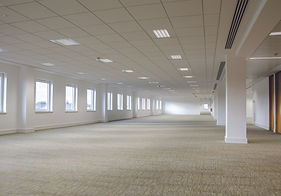Daytona Developments
Creators Of Inspirational Workspaces
OUR WORK
Darcon has recently completed a number of high-quality corporate office fit outs at Adelphi Plaza to the complete satisfaction of both the tenant and the landlord. Daytona Developments has an enhanced team of skilled professionals capable of delivering the Pure Storage fit out. With their intimate knowledge of the building and services, and excellent working relationships with each of the existing tenants, the Daytona Developments team can effectively manage and deliver the fit out while negotiating potentially difficult access arrangements and ensuring that the fit out works do not unduly interfere with the very day operations of the other building users.
In particular, the inclusion of Brian O’Toole and Paul Farrell as core team members brings additional confidence in and certainty to Pure Storage project delivery. As the building is occupied on a daily basis by a variety of other users, it will be necessary at all times to ensure that the integrity of the fire alarm, emergency lighting, emergency access arrangements, and all life safety services are maintained and operational at all times throughout the fit out project. Daytona Developments has successfully achieved this continuity at all times on previous fit out projects at Adelphi Plaza.
Installation of new mechanical and electrical services, and their coordination and tie-in with the existing, will benefit greatly from the knowledge and experience that the Daytona Developments team and specialist services contractors have developed over past fit out projects at Adelphi Plaza. The Daytona Developments team will plan, manage and coordinate the seamless integration of new services into the fabric and live systems of the existing building without compromising the integrity of the existing. Scheduling of activities such as material deliveries, systems tie-ins, noise-generating activities, testing and commissioning, are managed such that nuisance to other building users is minimised or eliminated altogether. This is only achievable through a good working knowledge of both the building and its users which the Daytona Developments team has developed. On the coming pages there are details of recent fit out projects completed by the team which include a brief project description and contact details for the team members, all of which will attest to the proactive and cooperative management style of Daytona Developments.



ADELPHI PLAZA REFURBISHMENT (€3m)
Adelphi Plaza is an existing 5-storey office development in the heart of Dun Laoghaire providing in excess of 60,000square feet of office space. The project undertaken by Daytona Developments involved the complete strip out of all existing finishes and services on all floors including all plant and equipment, followed by the installation of a category A fit out to a high standard that exceeded client expectations. The fit out included the installation of air conditioning, LV distribution infrastructure, fresh air plant, heat recovery, and all systems and services typical of a modern 21st century corporate office class development. Reception area finishes include high-spec. glazed reception partitions by Interfinish, stone flooring, bespoke reception furniture, modern revolving entrance into a naturally, well-lit space. Office area finishes include raised access flooring with high quality carpet finish, suspended ceilings, and hardwood joinery. Landlord area finishes included high quality sanitary ware and hard floor and wall finishes to toilet cores, all new finishes to stair-cores, lift upgrades, and upgrade of external hard and soft landscaping, including new entrance gates, paved and lit walkways with pedestrian access to George’s Street main thoroughfare. The project was delivered within budget, to a high standard of finish, and within an ambitious 6-month project duration.
AEROFLEX OFFICE FIT OUT (€1.2m)
The project involved the fit out of 10,500 square feet at ground floor level of the Adelphi Plaza for Aeroflex. The works included air conditioning upgrades with special a/c plant for production laboratories where 20kWh of heat is generated, and additional cooling to a suite of I.T. laboratories and comms rooms, additional services installations for high density open plan office areas, Interfinish glazed system partitions to cellular offices and meeting rooms, staff facilities including kitchen / canteen, tea station, shower room and Wi-Fi hotspot break out areas. The project was turn-key and included a full array of fitted and loose furniture ready for occupation on completion. Daytona Developments delivered the completed project within an 8-week duration while achieving a high standard of finish and maintaining budget.
AECOM OFFICE FIT OUT (€800k)
The project involved the 15,000 square feet category B fit out over part of the 3rd floor and the entire 4th floor for Aecom. The works included adjustments to the air conditioning system to accommodate occupancy level of 1 per 5m2 from the original design of 1 per 10m2, LV distribution systems, upgrades to the fresh air plant, installation of cooling system to the new comms room, fully serviced high-density open plan offices, cellular office and meeting rooms formed with Interfinish system glazed partitions, staff facilities including kitchen / canteen, shower facilities and tea station, reception area with bespoke furniture, high quality fitted and loose furniture throughout. Daytona Developments delivered the project within the ambitious timeframe of 8 weeks while maintaining a standard of quality that more than met with the client’s expectations and was within budget.